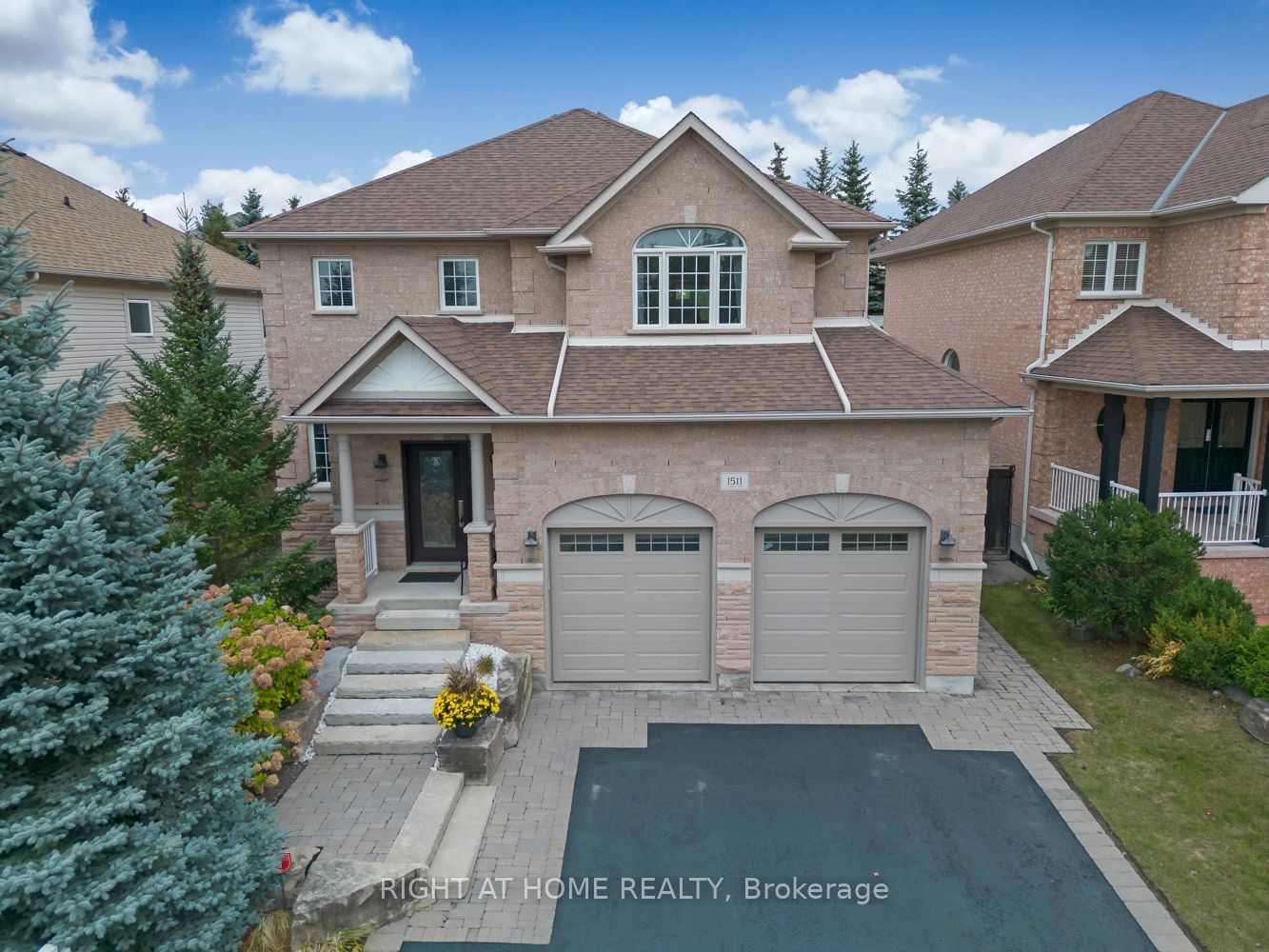$1,199,900
$*,***,***
4-Bed
4-Bath
Listed on 12/5/23
Listed by RIGHT AT HOME REALTY
Welcome to 1511 Clearbrook Dr. In Highly Sought after North Oshawa, Taunton. Nestled on a premium lot, close to HWY 407/401, Schools, All amenities & parks for dog walkers and biking enthusiasts. 1511 Clearbrook won't disappoint with its one of a kind open concept layout, boasting ample upgrades, included but not limited to a chefs kitchen with Quarts Counter tops, extra storage under Island, gas stove with spice racks to each side & gas fireplace. upgraded hardwood flooring throughout, pot lights T/O, recently painted T/O, Recent Fully finished basement with glazed granite feature wall, Leather Quarts wet bar, electric fire place, gym, 3pc Bathroom, Vynyl flooring with dricore sub-floor. Simply too much upgrades and features to list, a must see! be the 2nd Family to appreciate this 2461 square foot home complimented by a fully finished/upgraded basement with all appliances included! Only one family has lived in this home!
Roof (2016) Windows (orgional except a select few) Garage doors (2015) Furnace (2019) A/C (2019) Furnace & Main level gas fireplace recently fully serviced ( Oct. 2023) Hydro ($80 month) Water ($60 monthly) gas ($150 monthly roughly)
To view this property's sale price history please sign in or register
| List Date | List Price | Last Status | Sold Date | Sold Price | Days on Market |
|---|---|---|---|---|---|
| XXX | XXX | XXX | XXX | XXX | XXX |
| XXX | XXX | XXX | XXX | XXX | XXX |
E7341614
Detached, 2-Storey
11
4
4
2
Attached
6
Central Air
Finished
N
Brick
Forced Air
Y
$6,894.80 (2023)
155.63x47.86 (Feet) - 23.93 X 154.73 X 41.41 X 155.63
